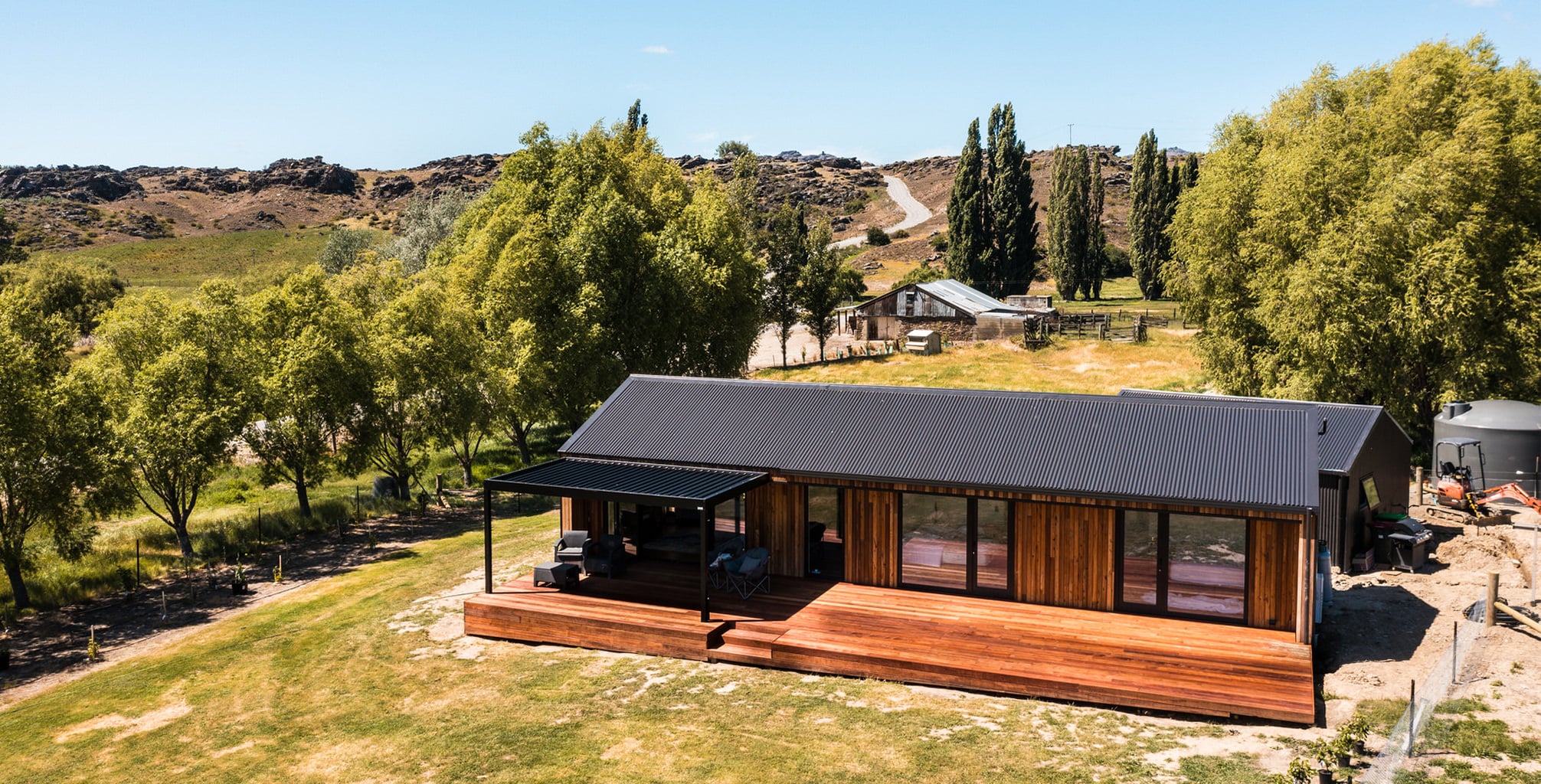Modular architecture
With experience in modular architecture and high-performance building design, we can help you unlock the full potential of offsite modular construction.
Prefabricated modular buildings provide an effective way to manage construction timeframes, provide cost certainty and improve quality assurance. For these reasons, modular architecture is becoming increasingly popular for residential homes, as well as commercial and government buildings, particularly in the education sector.
Prefabrication – whether it’s a fully transportable building, panelised or pod construction, or even 3D printed components – can offer a much shorter construction timeframe compared to conventional construction methods.
Modular designs that maximise the strength and efficiency of various prefabrication methods, and take into account the site location, geotechnical and environmental conditions, can also offer cost benefits over conventional methods. The speed, accuracy and repeatability of modular construction can significantly reduce project costs.
With construction and quality assurance carried out in a controlled factory environment, prefabricated buildings can also offer the benefits of higher performance and durability than conventional builds.
Respond Architects specialise in modular building design, maximising the benefits of transportable buildings in various site conditions and locations. We work closely with specialist suppliers to develop and deliver your bespoke or standardised modular build as part of an integrated design solution.
Structural Insulated Panel (SIP) building design
As well as fully off-site modular buildings, Respond Architects specialise in design utilising Structural Insulated Panels (SIPs). SIP systems combine a building’s structure, insulation, airtightness and vapour control functions within a single prefabricated panel.
In conventional timber frame houses, these elements need to be built layer by layer, and overall building performance is dependent on each element being combined with maximum effectiveness within the whole building envelope. This can be difficult to achieve in the real world, with variations resulting in sacrifices to overall building performance. Timber frame buildings typically also take much longer to build, due to the labour-intensive nature of construction.
SIPs on the other hand are manufactured in a factory to suit the required dimensions of the building, and assembled rapidly on site like a ‘kit of parts’. With SIPs, higher performance buildings can be more reliably achieved, due to the better thermal and airtightness qualities of the product. The speed of construction also means the building is exposed to the elements for less time and completed sooner, resulting in a more durable end product.

Fantastic architects leading the way in high performance, low-energy use, environmentally responsible, and aesthetically pleasing design. Articulate and easy to deal with, and they understand the national and local regulations.
Todd Couper, Arbol Prefab Homes
Project locations



